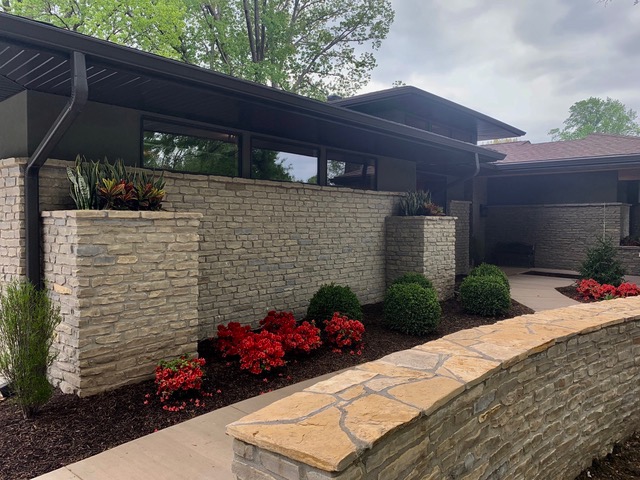













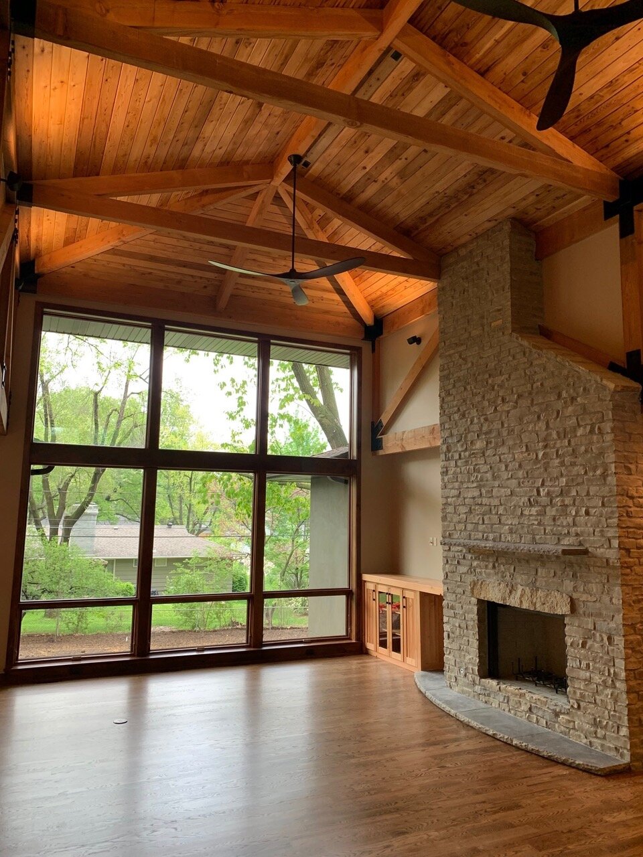
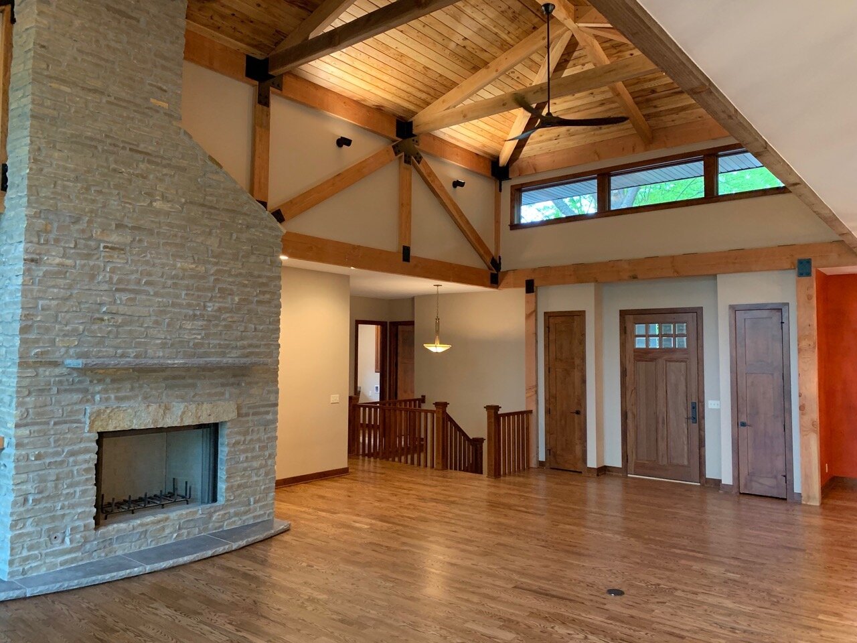

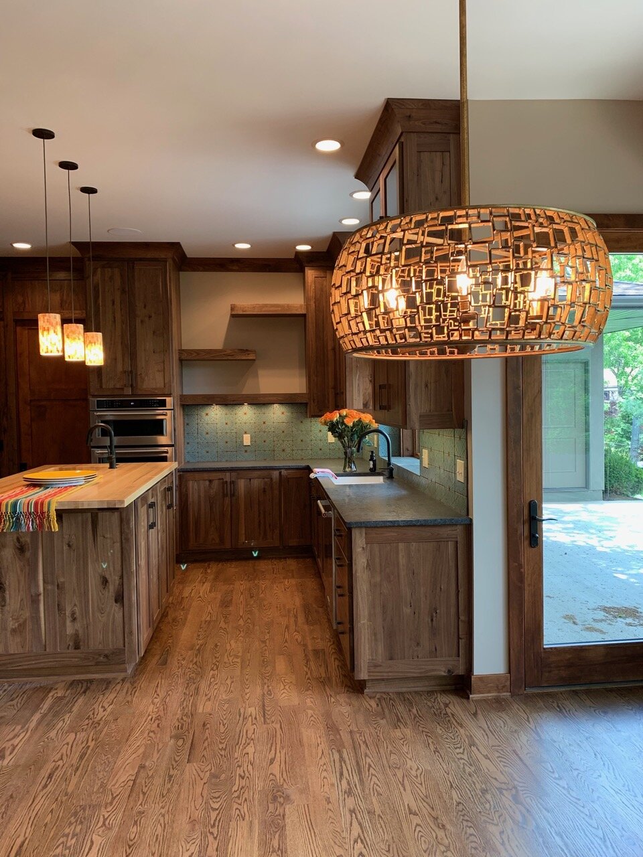
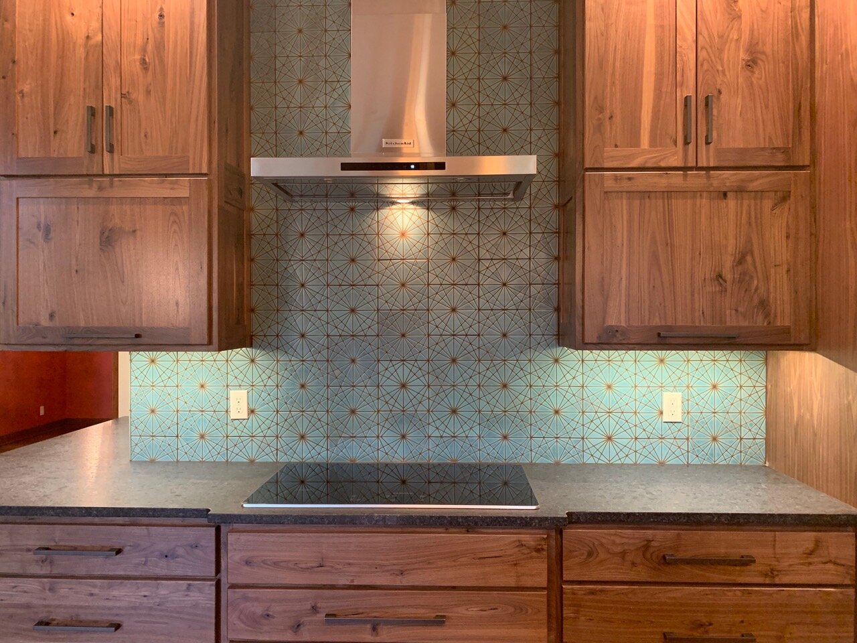
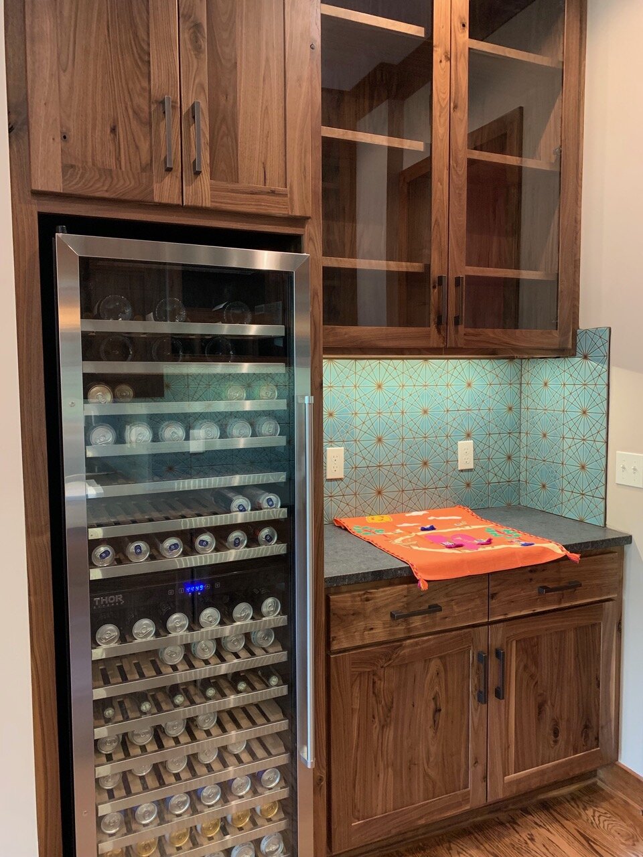
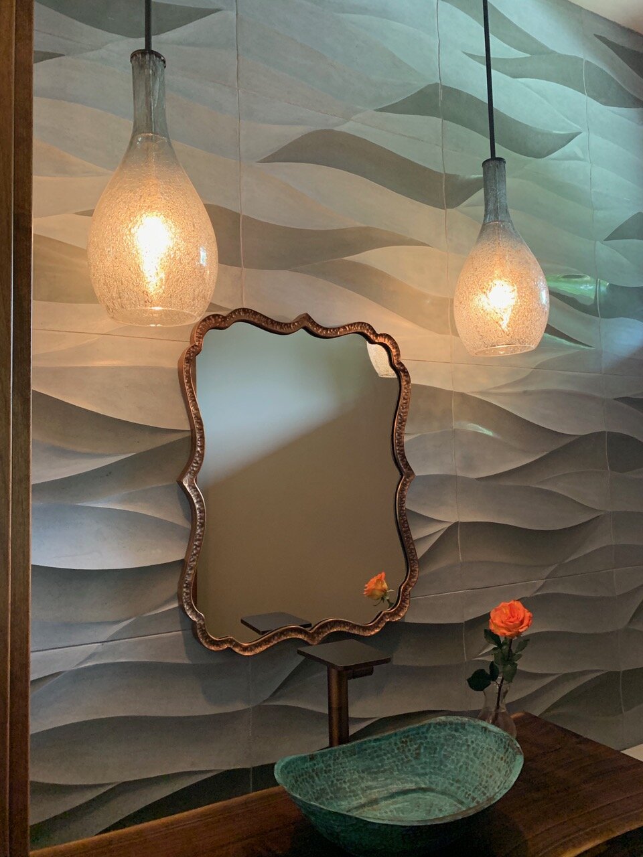


Wide overhangs, stucco band above natural stone veneer and window transoms all emphasize the horizontal.

The corner planter also functions as a retaining wall for the grade transition to the lower level daylight windows.

Stone retaining walls with integrated planting areas transition from the main level patio to the lower rear yard.

Side entry for the double stall garage and the single garage set back to minimize their visual impact.

View from the front porch looking out the entry walk area which is enclosed by curving natural stone wall.

Rules are made to be broken. Here we broke the horizontal rule taking the stone full height to emphasize the Craftsman style walnut 42” x 96” front door.
